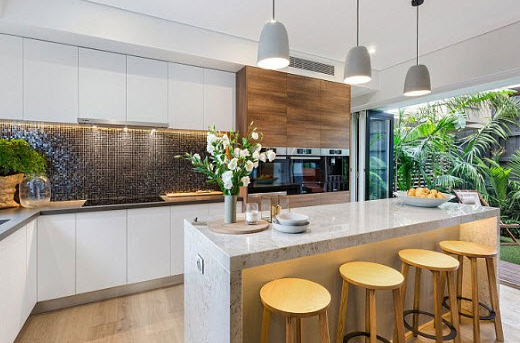
06 Aug 8 DESIGN TIPS TO CREATE THE PERFECT KITCHEN
The kitchen is the heart of the home. It’s where families come together to share food, secrets, laughter and love. Invariably, the kitchen is one of the busiest rooms of a house—homework is done and discussed, birthday cakes are baked and decorated, and special occasions are shared and celebrated.
As the central hub of your home, your kitchen must be beautiful. But, more importantly, it must be practical. All too often, when designing a dream kitchen, people focus on aesthetics. They fixate on cabinet colours, benchtop patterns, pendant light designs and how their shiny new stainless steel appliances will look once installed.
Kitchen design needs to consider more than aesthetics. It must be practical and functional. It should encompass ample bench space, functional work zones, as well as oodles of storage.
The placement of appliances, power points and even lighting must be perfect. Walkways should be wide, but not so wide that you can’t easily reach your sink, fridge or stove.
WITH SO MANY FACTORS TO CONSIDER, WHERE SHOULD YOU START?
Begin with careful consideration on how you are going to use your kitchen. Think about how you cook.
- Are you a gourmet chef who needs a steam oven and warming drawer, as well as a conventional oven?
- Do you have a huge family and need the biggest fridge imaginable?
- Do you need an expansive island bench to accommodate your kids’ homework routine?
- Do you throw big parties and want to incorporate a wet bar in your kitchen design?
It’s also useful to work out what frustrates you most about your existing kitchen.
The design phase of any new kitchen is likely to be the most important part of your renovation, so don’t rush the process. Hurrying through the design phase is the cause of most kitchen renovating disasters.
Luckily, with our top eight kitchen design tips, you’ll be well on your way to ensuring that your brand new kitchen is practical and functional, as well as beautiful.
1. ZONE LAYOUT
Traditionally, kitchens were designed using the ‘work triangle’ in which the fridge, oven and sink/dishwasher were located approximately 2 metres apart to form a triangle. This design theory worked exceptionally well in small kitchens in which just one person cooked and cleaned.
Today, with much bigger, open-plan kitchens that feature more and more appliances, a considered zone layout is essential in creating a kitchen that is practical and functional.
To set up zones in your kitchen, consider the tasks you perform regularly, such as preparing food, cooking, eating and cleaning. A zone contains everything you use to perform each of these tasks. For example, for the most practical ‘cleaning zone’, you would include your dishwasher, sink and rubbish bin.
You’ll want to think about the location of specific items. For example, ensure your rubbish bin is near your kitchen sink and work preparation areas, but hidden in a storage area (with a lid to contain any odours) so that it doesn’t take up floor space. Also consider installing two separate bins, one for general waste and one for recycling to save time sorting rubbish.
It’s also a good idea to place your dishwasher near your kitchen sink and next to the cupboard or drawer in which you store your crockery. This will ensure easy access and reduce time spent on putting away your dishes.
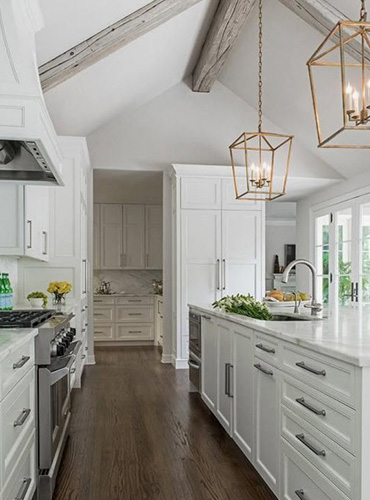
2. AMPLE BENCH SPACE
Ample bench space is vital. It allows you work freely in your kitchen and makes food preparation a breeze.
Wherever possible, try to include bench space next to major appliances, particularly your oven and microwave. This way, you can quickly, easily and safely put a hot tray or dish down without running halfway across your kitchen. Not only that, by incorporating bench space next to your appliances, you naturally create ‘cooking zones’.
When it comes to bench space, your island bench is possibly the most important factor. You want to ensure that your island bench is in proportion to the rest of your kitchen. Plus, as an island serves many purposes:
- a food preparation area
- your kids’ homework desk
- a place to gather with family and friends
- a place to enjoy a quick cuppa
You need to be sure that it is large enough to accommodate all these purposes.
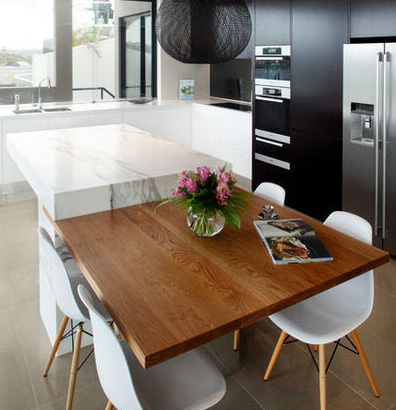
3. OODLES OF STORAGE
Ensure your new kitchen has adequate storage to accommodate everything you need. There is custom-designed storage for just about any household item. You might like to include a cupboard specifically for small appliances, such as kettles, toasters, blenders and food processors, that is fitted with power points. That way, there is no need to pull the appliances in and out of your cupboards to use them.
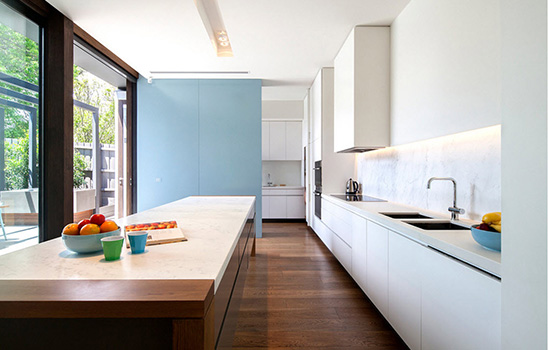
4. Swap cupboards for drawers

Swapping cupboards for drawers can seem somewhat counter intuitive in kitchen design. Traditionally, kitchens have cupboards everywhere, with drawers reserved for cutlery and utensils, as well as that ever present third-drawer-down junk collector. However, swapping cupboards and shelves for drawers allows for better access, particularly for items such as saucepans, crockery and pantry items. No more rummaging around in the back of a dark cupboard for that missing Tupperware container lid.

5. GOOD QUALITY APPLIANCES
Think about investing in good quality appliances. When purchasing appliances for your new kitchen, ask yourself:

- what warranty is offered?
- is the appliance energy efficient?
- is the appliance easy to clean?
- is the appliance noisy?
- will the appliance fit the space?
- is the appliance affordable?
- does the appliance require ongoing maintenance?
- does the appliance require consumables, such as water filters for fridges? If so, are these affordable?
Keep in mind that it is a good idea to select your appliances before finalising your kitchen design. This way, you can be sure that your fridge will fit in the allotted space and your cabinetry can be modelled around your oven and dishwasher.

6. OPTIMUM LIGHTING
Lighting is important in your kitchen. If you choose lights that are too big, too small or installed in the wrong place, you will regret your decision. Do your research.
First, try to incorporate as much natural light in your kitchen as possible. Consider window placement and the use of skylights.
You will then need to consider artificial lighting. LED lights are a great choice, particularly as they are energy efficient and relatively low cost to run. Installing LED lights inside glass cabinets and mounting LED lights under overhead cabinets not only looks fantastic, they’re also practical. Unlike other rooms in your home, overhead lighting on its own can sometimes be insufficient in kitchens. In the kitchen, you don’t want lights placed behind you, as they will cast a shadow on your bench tops. You need lights positioned so that the light is in front of you. LED lights installed under overhead cabinets shine directly on your bench tops.
You may also want to install some decorative feature lights. Consider pendants above your island bench to create a balanced but sophisticated look that matches your style of kitchen. Ensure that any pendant lighting accents the colours, textures and materials in your kitchen.
If this all sounds too tricky, you may want to enlist the help of a lighting designer. Why leave this important decision to chance?
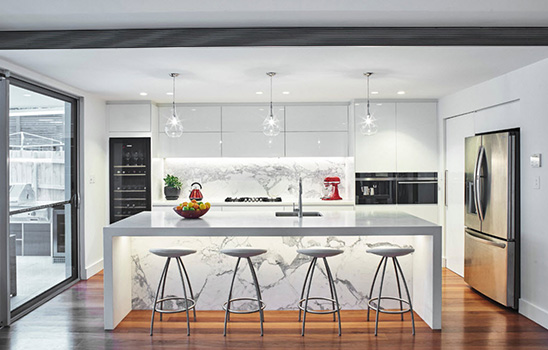
7. IDEAL AISLE WIDTH
Whether you decide on a traditional triangle layout or opt for individual work zones, pay careful attention to the width of your kitchen’s aisle. The standard minimum kitchen aisle width is 105 cm; however, if there are often multiple cooks in your kitchen, you might prefer a slightly wider aisle of around 120 cm. If you cook and entertain often, you might even want to have an aisle that is as wide as 140 cm. We don’t recommend going any wider than 140 cm though because your kitchen design will become too inefficient.
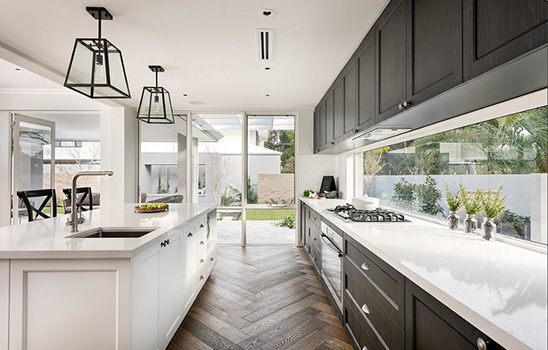
8. PRECISION POWER POINT PLACEMENT
When designing your kitchen, carefully consider where you want your power points installed. There is nothing worse than not having power for your appliances exactly where you need it.
First, you will need power points for all your major appliances including your fridge, oven, rangehood and dishwasher.
Next, try to imagine where your appliances will be plugged in. Where will your kettle, toaster, coffee machine and microwave sit? If your kitchen has a butler’s pantry, ensure that you have enough power points for all your regularly used appliances. This way, your appliances won’t occupy precious bench space in your kitchen.
It’s also a good idea to have at least a couple of power points somewhere on your island bench for everyday use, such as charging mobile phones and plugging in laptops.
Finally, avoid placing power points near your sink and stove top. After all, water and open flames don’t mix with electricity.
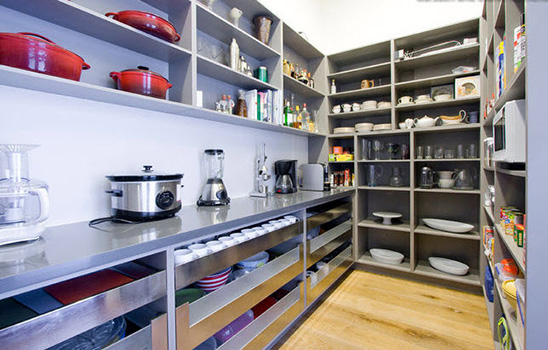




Sorry, the comment form is closed at this time.